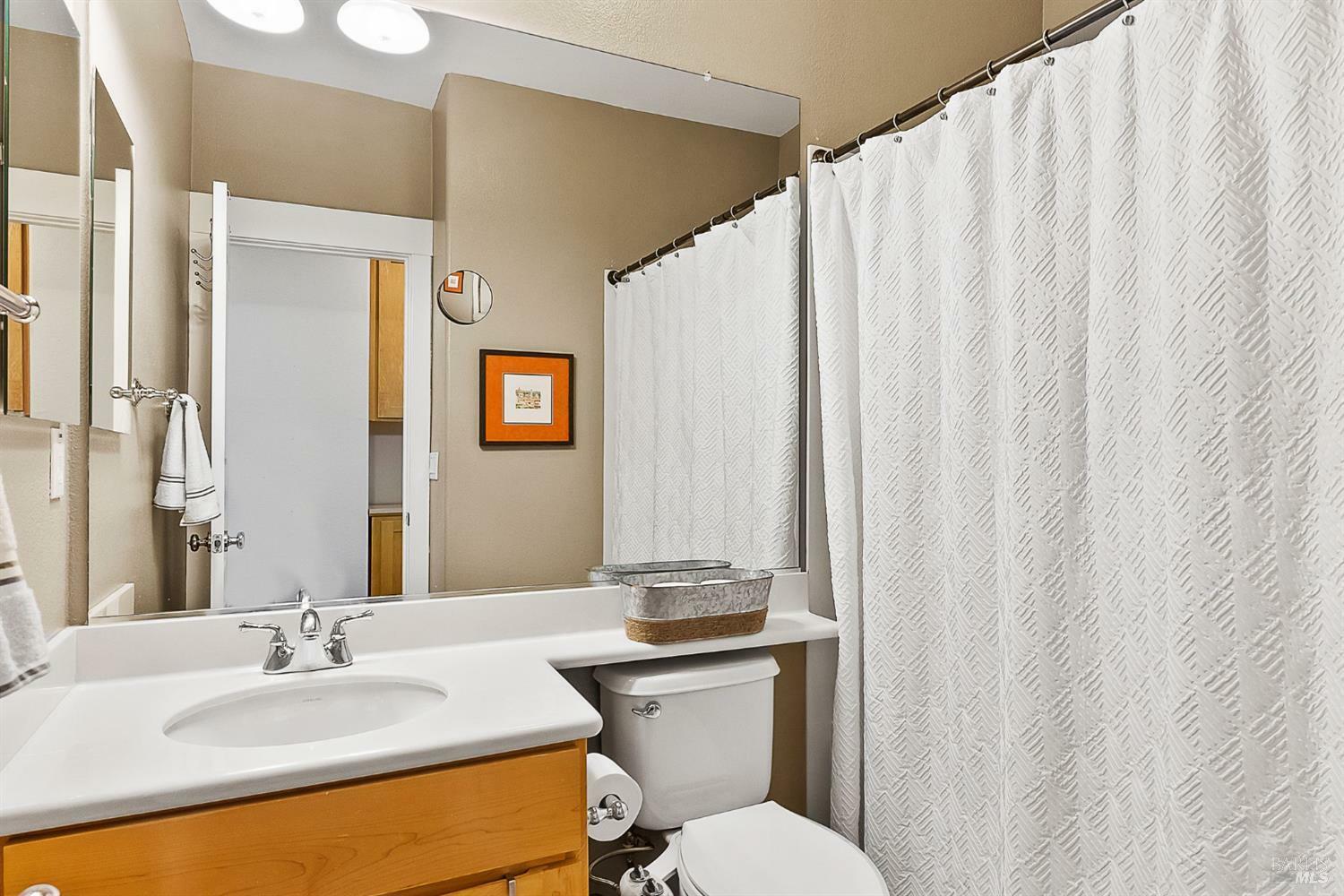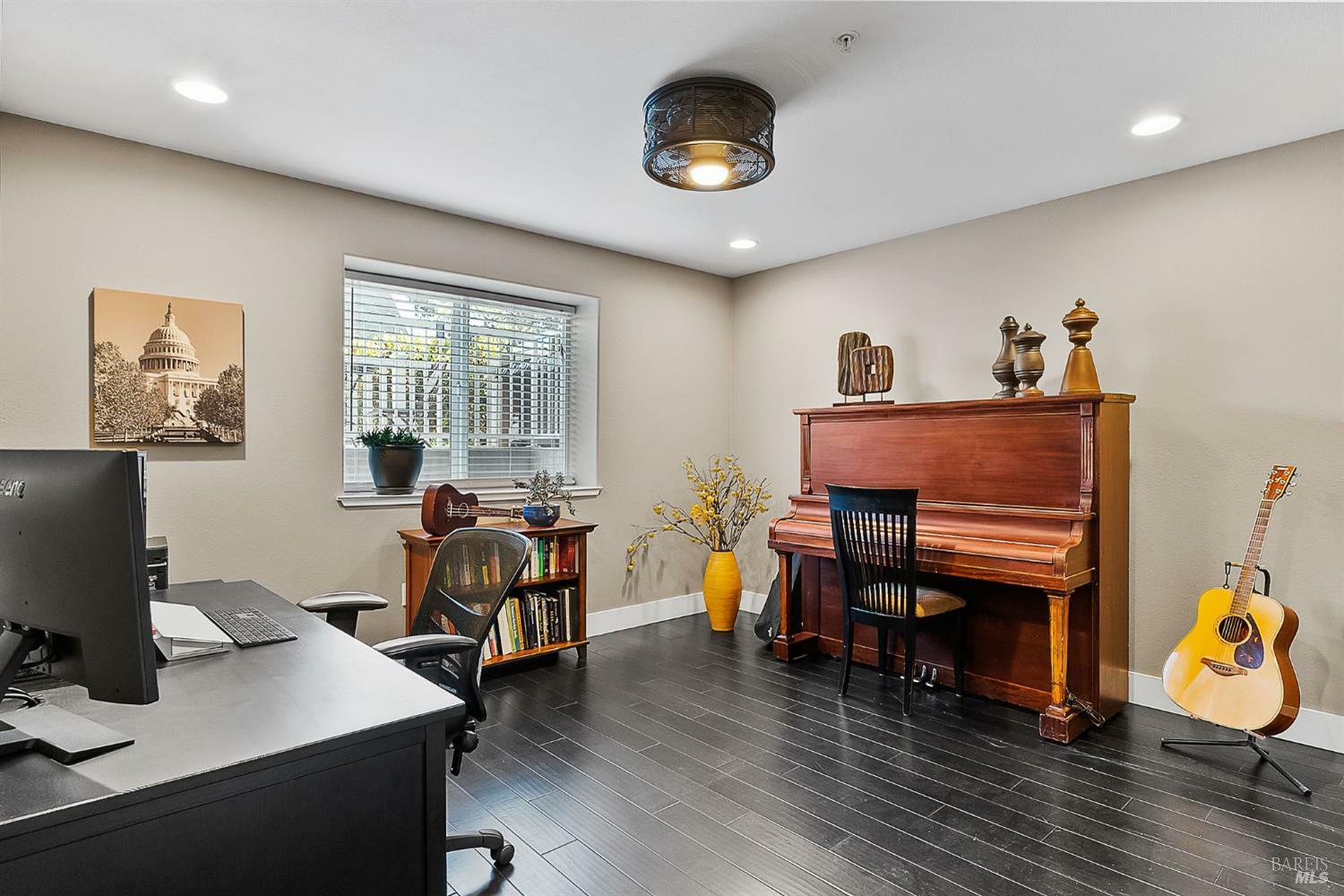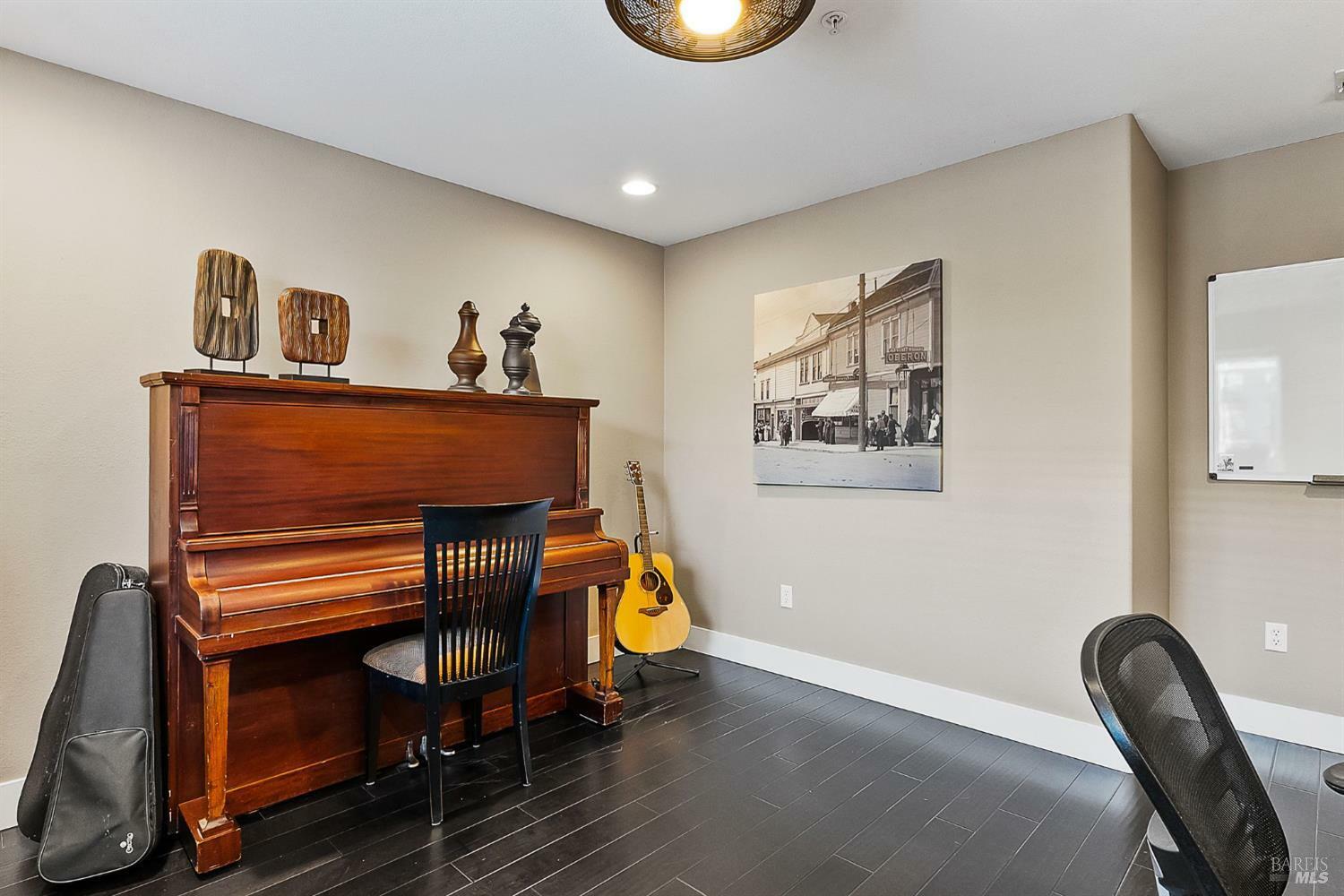


239 Marina Village Way Benicia, CA 94510
325058686
714 SQFT
Condo
2005
Traditional
Water
Solano County
Listed By
BAREIS
Last checked Jul 8 2025 at 2:20 PM GMT+0000
- Full Bathrooms: 2
- Half Bathroom: 1
- Granite Counter
- Island W/Sink
- Built-In Electric Oven
- Built-In Gas Range
- Dishwasher
- Hood Over Range
- Microwave
- Shape Regular
- Fireplace: 1
- Fireplace: Gas Piped
- Fireplace: Living Room
- Foundation: Slab
- Central
- No
- Dues: $541/MONTHLY
- Other
- Roof: Composition
- Utilities: Public
- Sewer: Public Sewer
- Attached
- Garage Door Opener
- Interior Access
- 3
- 1,745 sqft
Estimated Monthly Mortgage Payment
*Based on Fixed Interest Rate withe a 30 year term, principal and interest only



Description